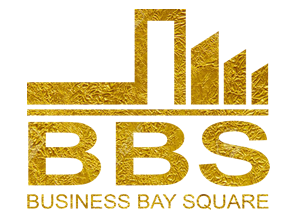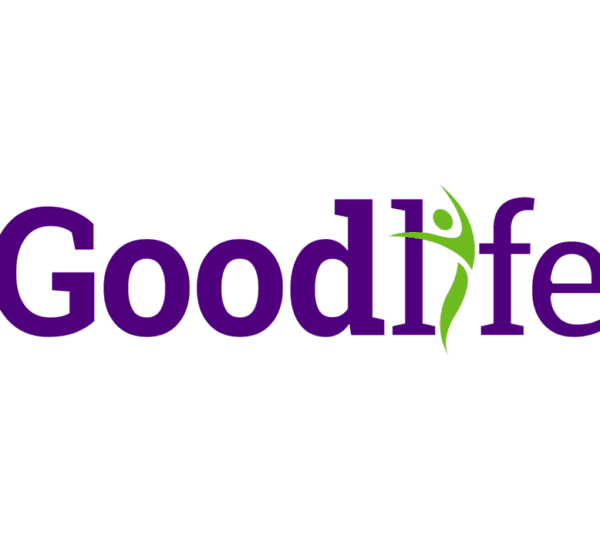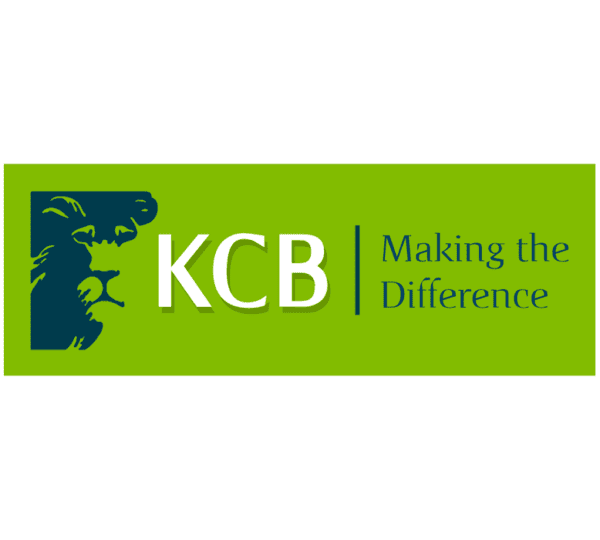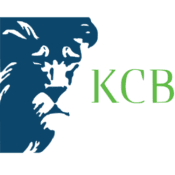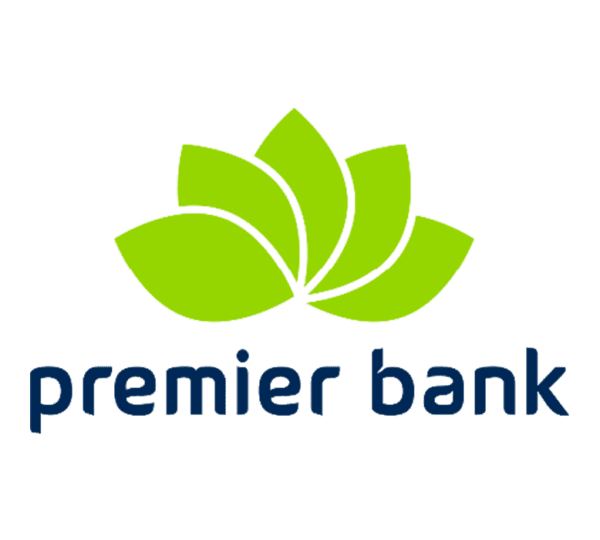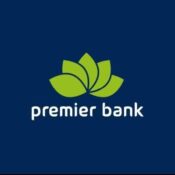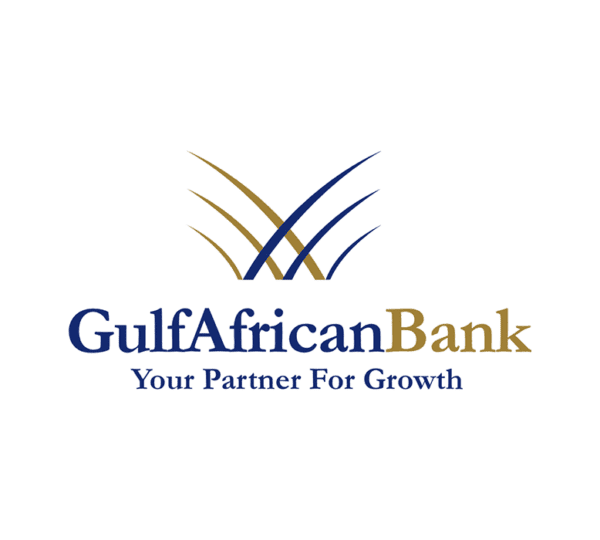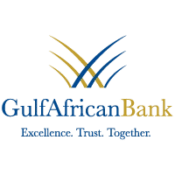



Discover the Pulse of commerce & lifestyle
A curated collection of outlets and experiences to inspire your next BBS Mall Visit.
Discover Stores at BBS Mall
What are You looking For?
BBS Mall offers more than just shopping; it’s a place for great experiences. By visiting, you can explore leading brands and immerse yourself in a vibrant community. Enjoy the benefits of our diverse retail offerings and amenities, making every visit memorable and rewarding.
Stores & Outlets
See featured Stores
Footfall Per Day
0
Outlets
0
+
Parking Bays
0
+
Cash Transacted Daily
0
M+
What is Happening at BBS Mall?
Upcoming Events & Promos
Latest offers
Step into a world of great shopping experience.
"Discover the latest deals and offers at Business Bay Square Mall, where every visit brings new surprises. Enjoy exclusive discounts and special promotions across our wide range of stores and dining options."
Committed to the providing our customers with exceptional service.
Find the best places in the mall for food, activities and relaxation
BIG
SAVINGS
Major Brands at BBS Mall
Our Brands







